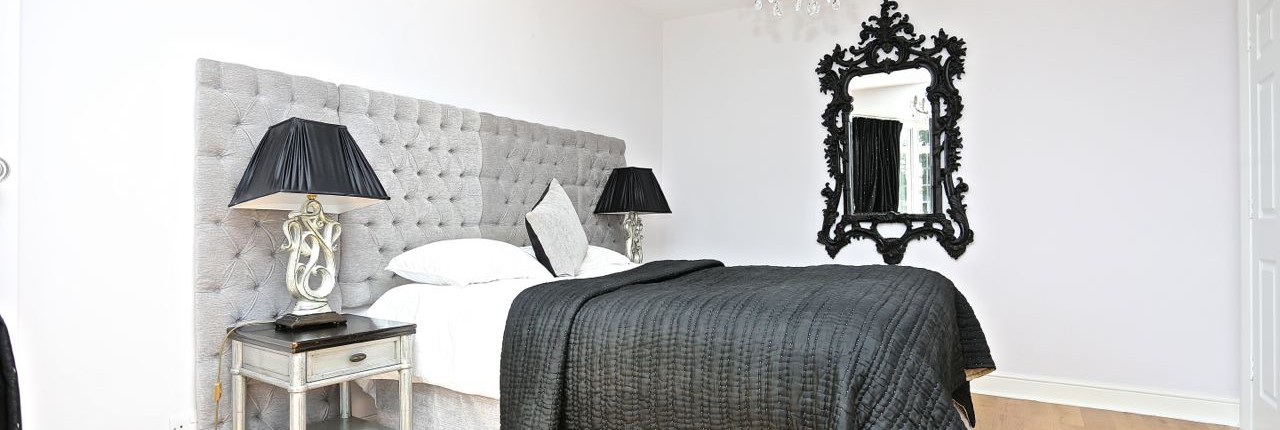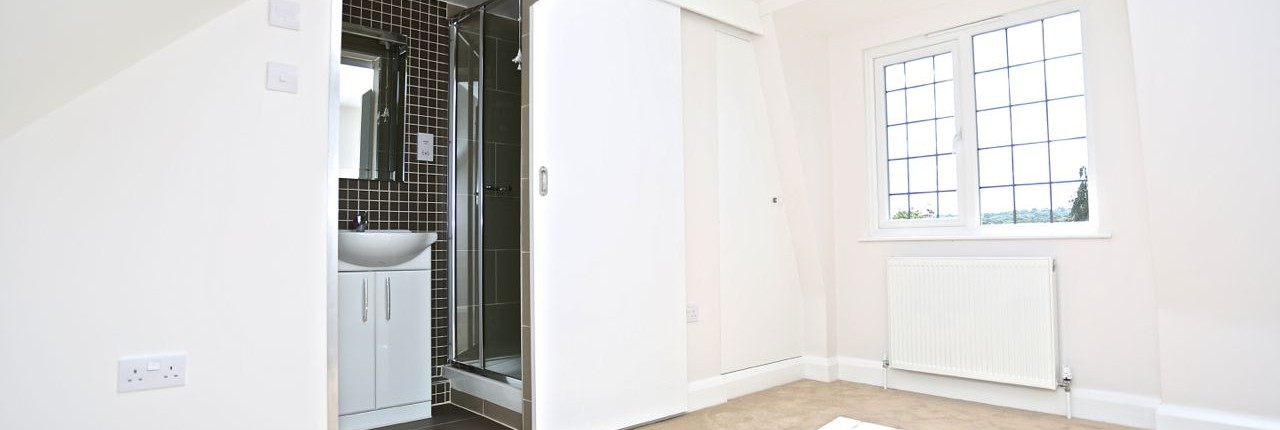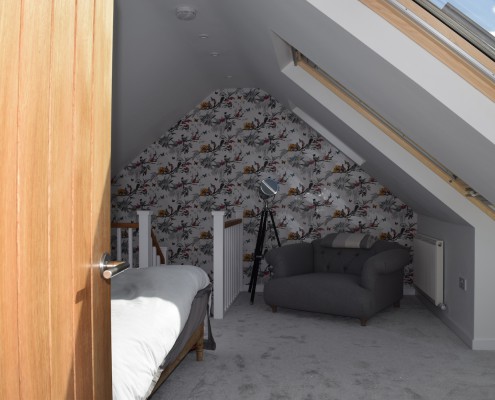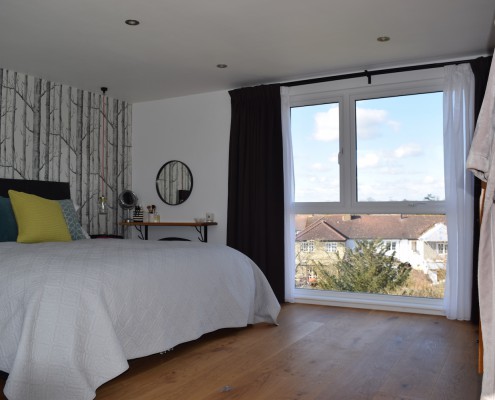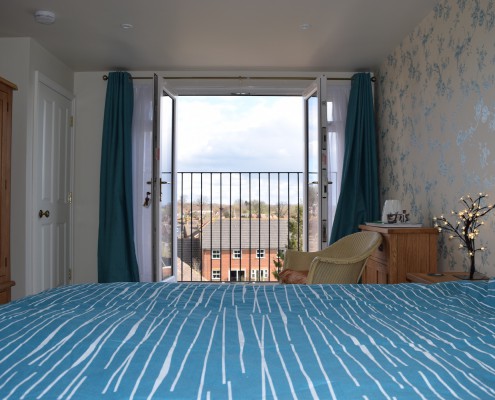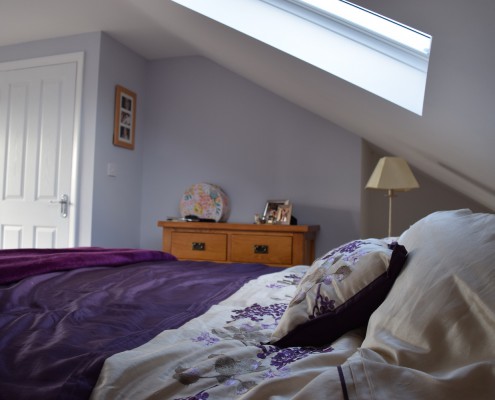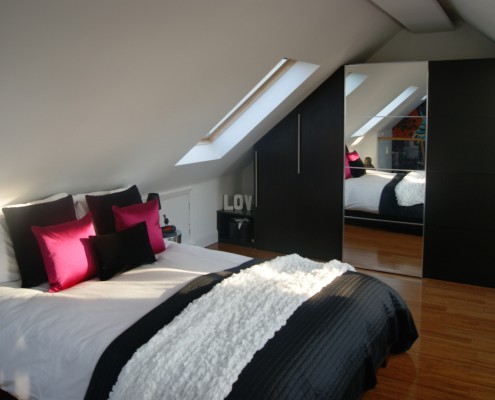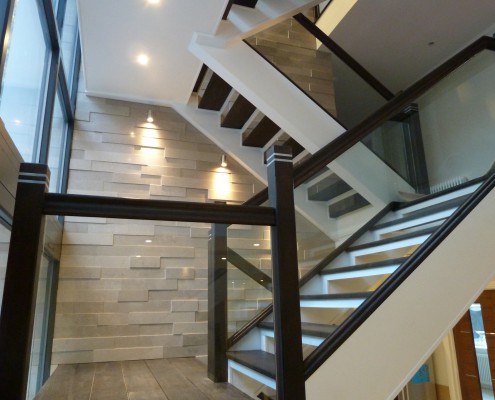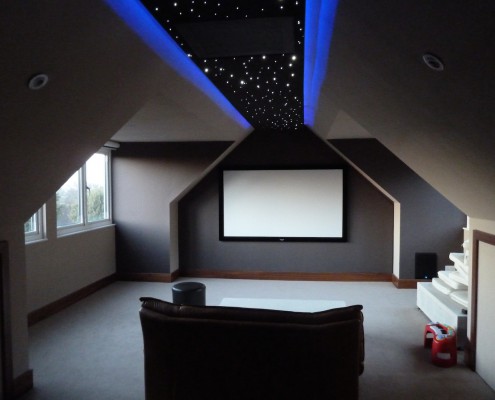Types of Loft Conversion
There are a variety of ways we can go about creating your new loft space dependent on your budget, time-frame and desired final outcome. Toggle the menu below to find out more about each of the different types of loft conversion.
 Velux Conversion
Velux Conversion
A Velux or rooflight conversion is a simple, attractive and cost-effective loft conversion solution.
Compared to other types of conversions, a Velux loft conversion does not require a lot of time to finish or plan. Planning permission isn’t usually required with such a conversion, as the procedure doesn’t extend your original roof line. But it is still a good idea to check with your local planning authority. Taylor’d Loft Conversions can take care of that on your behalf.
With all Velux conversions, the windows are installed at the same angle as the roof slope, this allows for airy and well-lit room
 Dormer Conversion
Dormer Conversion
A Dormer conversion is an extension that allows additional room within the loft space. Dormers are usually extended at the rear of the property, and it can be done in a number of different styles.
It is a fantastic method to extend your property while not eating into your garden. The extension can be then used as a playroom, a study or even a new master bedroom. It is important to note that some dormer conversions may require planning permission
 Hip to Gable Conversion
Hip to Gable Conversion
If you do not have enough internal space or want to increase the usable floor area, a hip to gable conversion is your best option for extending your loft space.This type of conversion requires major structural changes to your roof. The roof of your building is often removed and then a gable end is built to extend the loft room and floor space.
A hip to gable conversion is ideal for an additional bedroom or home-office. Moreover, it does not necessarily require a planning permission, as long as the design is built within your permitted development rights.
If you are not sure about it, it is strongly recommended to check with your local authority or allow us to submit all the relevant paperwork on your behalf.
 Mansard Conversion
Mansard Conversion
Mansard loft conversions are usually more expensive than other loft conversion types. It requires significant changes to your property, and therefore, almost certainly requires planning permission.
Mansard loft conversions are generally carried out on the rear of your property, and it has two slopes. The top of the roof is almost horizontal and the lower section is usually a 72-degrees pitch.
A mansard loft conversion is your best bet if you want to maximize your property’s loft space. Such a conversion gives you plenty of additional space and different options. Although a mansard loft conversion can be expensive, you can utilise the additional space with a fantastic new room, ideas could include a new bedroom, a home-office, or even an home cinema.

