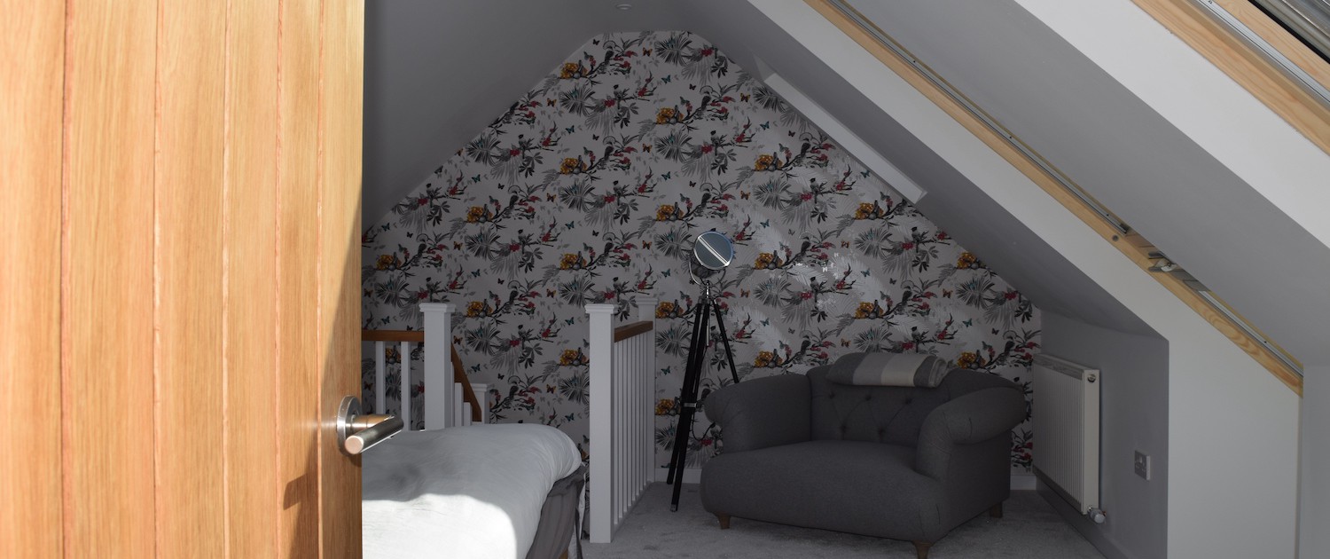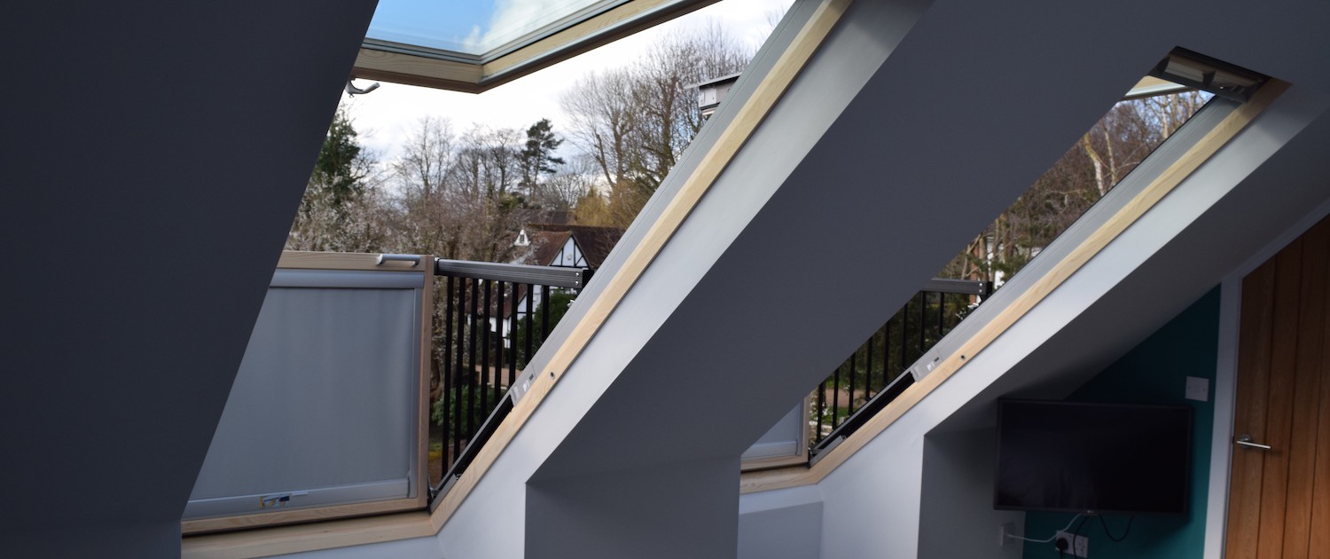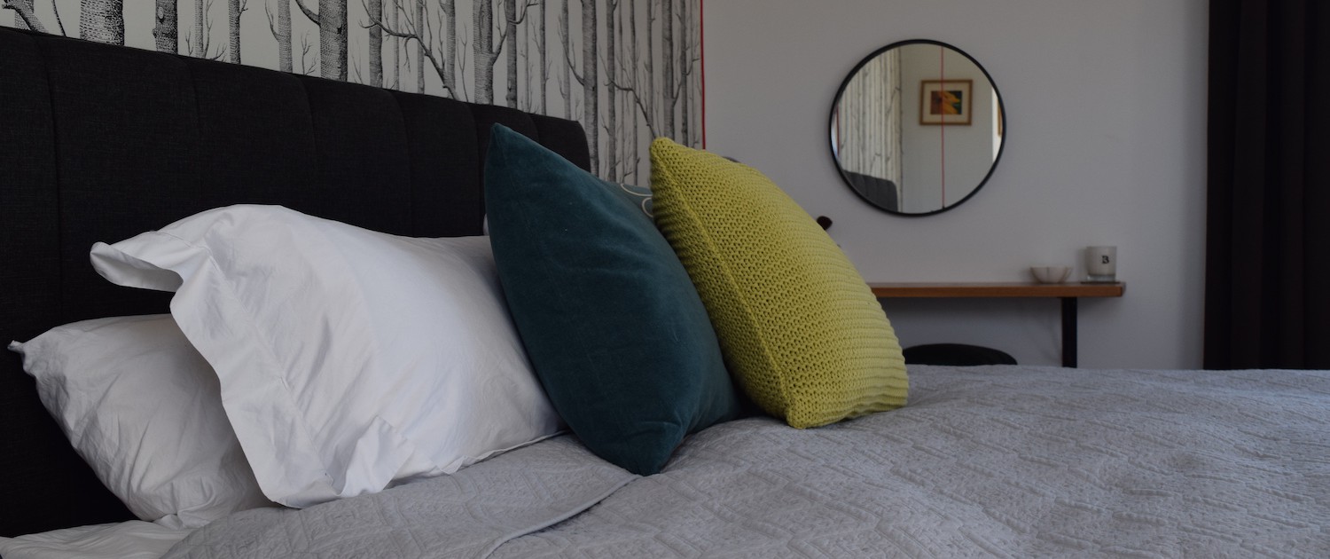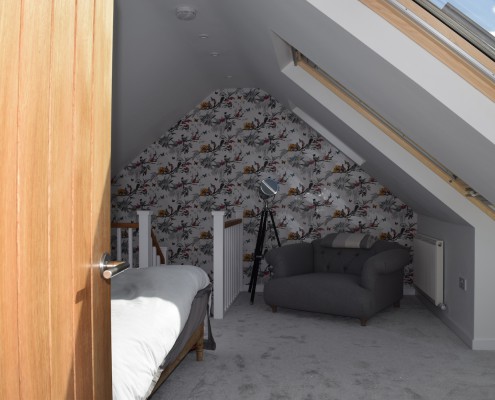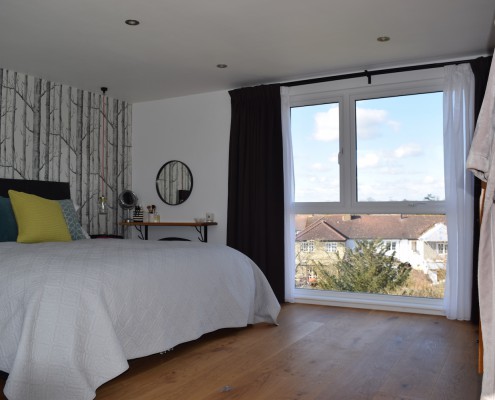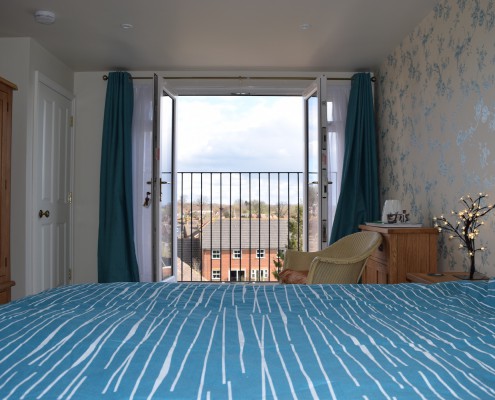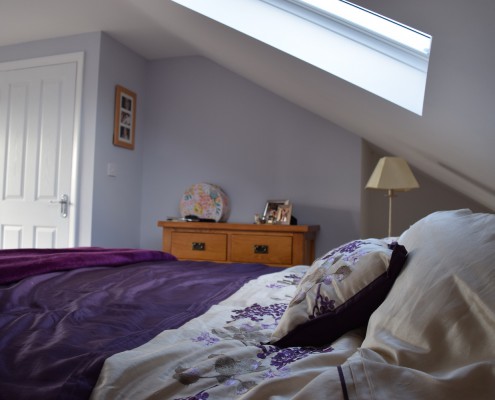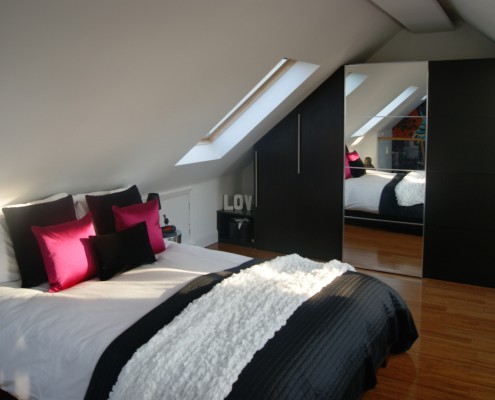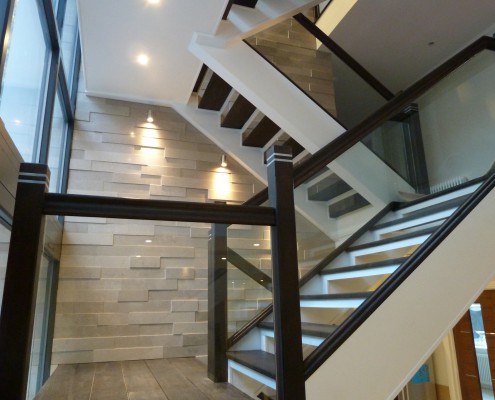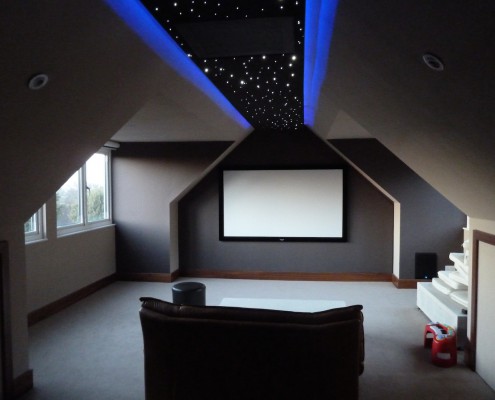Loft Conversions in Mitcham
Do you feel that the space in your Mitcham home is not enough? Maybe your family is growing, or you are starting to work from home and need more space to accommodate you. Regardless of your situation, you need a wise solution to provide additional space in your existing residence.
At Taylor’d Loft Conversions, we transform lofts and attics into living spaces. Many clients don’t make full use of these sections of their homes. But we enable you to do so and then some. Whether you need a new home office, a nursery, an extra guest room, a gym, or any other space you can think of, we turn your vision into a reality.
The advantage of loft conversions is that they can be designed according to your needs. The existing lofts in most peoples’ homes are underutilized. Our job is to give you complete and total use of your attic area.
You can choose to have our own designers and architects build your new loft conversion from the ground up. Or, if you prefer, you can provide your own plans, and we will be happy to accommodate you. Our experts will collaborate on your design and create your new loft according to your preferences.
What’s more, we make a professional blueprint based on your design, which then gets submitted to your local council for approval. As soon as the plans are approved, we place the appropriate orders for the materials we will need. Most Taylor’d Loft conversions take between 6 and 8 weeks to complete.
The Taylor’d Loft Process
Our team is comprised of experienced architects and designers who excel in loft conversions. In fact, Taylor’d Lofts is home to some of the most talented and accomplished specialists in the industry. Our portfolio speaks for itself, with stunning examples of the work we have completed over the years.
Moreover, you have very few limitations on what you want. If your existing attic can accommodate your design, our team can build it. And depending on the style of loft you go with, we can build onto it and give you even more space.
Our experts are experienced in several different loft styles, including:
- Hip to gable
- Mansard
- Dormer
- Velux
After contacting us, we will schedule you for a consultation to go over your requirements. We can customise your converted loft to suit your needs. As such, we are happy to work with you until you get the perfect design.
Our team will create blueprints and CAD drawings of your final selection and submit them for approval. We then order your loft’s materials and set up scaffolding near the area of your home where we will be working.
We cut a temporary access hole into your roof so that we can go back and forth without disturbing the main portion of your home. This also enables us to easily get materials to the work area.
Our team works efficiently to ensure fast but accurate service. So if you’re ready to start a conversation on your Mitcham loft conversion, we invite you to email us at info@taylordloftconversions.com, or fill out our contact form.

